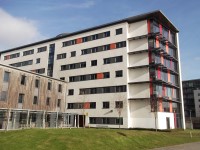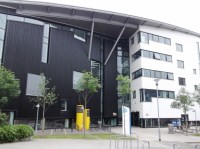Access Guide
Introduction
- This route is from Templars House hall of residence to the Docklands Library and Learning Centre, in the Docklands Library. A distance of approximately 0.3 miles. Shepherd, Redbridge, Marley, Longbridge, Kwame, Jamilia, Felix, Claire and Ailsa Houses are located along this route.
- Templars House link (new tab) - click here.
- Docklands Library link (new tab) - click here.
Outside Access (Templars House Main Entrance)
-
Entrance
View
- This information is for the entrance located to the rear of the building, along the corridor toward residential life office.
- There is step free access at this entrance.
- There is not a bell/buzzer.
- There is an intercom.
- The height of the intercom is 110cm (3ft 7in).
- A key card is required for access at this entrance.
- The height of the card reader/lock is 110cm (3ft 7in).
- There is a canopy or recess which provides weather protection at this entrance.
- The main door(s) open(s) automatically (towards you).
- The door(s) is/are push pad activated.
- The door(s) is / are single.
- The width of the door opening is 110cm (3ft 7in).
- There is a small lip on the threshold of the entrance, with a height of less than 2cm.
-
Second Set of Doors
View
- There is a second set of doors.
- The door(s) open(s) towards you (pull).
- The door(s) is / are single.
- The door(s) may be difficult to open.
- The width of the door opening is 105cm (3ft 5in).
- There is a small lip on the threshold of the entrance, with a height of less than 2cm.
Path Between Templars and Shepherd Houses
- The distance between Templars and Shepherd Houses is approximately 35m.
- This path is 128cm at its narrowest.
- It has a brick block paving surface and is level, except for just past Templars and just before the entrance to Shepherd House, where there is a slight level change, which makes the surface very uneven.
- The entrance to Shepherd House is located just past this level change.
Path Between Shepherd and Redbridge Houses
- The distance between Shepherd and Redbridge Houses is approximately 35m.
- This path is 127cm at its narrowest.
- It has a brick block paving surface and is level, except for just past Shepherd and just before the entrance to Redbridge House, where there is a slight level change.
- The entrance to Redbridge House is located just past this level change.
Path Between Redbridge and Marley Houses
- The distance between Redbridge and Marley Houses is approximately 35m.
- This path is 124cm at its narrowest.
- It has a brick block paving surface and is level, except for just past Marley and just before the entrance to Redbridge House, where there is a slight level change, which makes the surface very uneven.
- A help point is located between Redbridge and Marley Houses. It is at a height accessible for wheelchair users.
- The entrance to Marley House is located just past this level change.
Path Between Marley and Longbridge Houses
- The distance between Marley and Longbridge Houses is approximately 35m.
- This path has a brick block paving surface and is level, except for just after the entrance to Marley House, where there is a slight level change, which makes the surface very uneven.
- The entrance to Longbridge House is located off this path.
Ramp and Steps Past Longbridge House
- The ramp is slight, has a brick block paving surface and handrails both sides and a width of 110cm.
- It overcomes 2 sets of 2 steps, which are medium high and have handrails both sides.
- These also have a brick block paving surface, although there is tactile paving either side of both sets of steps.
Path Along The Front Of Aqua East
- There are 2 medium steps, with no handrails, leading down to the side of Aqua East.
- These have tactile paving either side.
- The path past these has a brick block paving surface.
- There is also a moderate ramp, 120cm wide, which overcomes these steps.
- It runs between the steps and the outdoor seating for Aqua East, and also includes some tactile paving for the steps beside it.
- The dark bricks marking the steps are 20cm wide. There is no other barrier at the edge of the ramp, so care should be taken when using it.
- The entrance to Aqua East is located past the ramp and steps, on the corner of the building.
Path Between the Permit Car Park and Aqua East
- This path has a moderate gradient, with a brick block paving then concrete surface.
- There is also tactile paving at the bottom of the steps that lead down from the car park.
Path In Front Of The Staff Permit Car Park
- This path has a tarmac surface and a moderate gradient.
- It is 190cm wide.
Crossing The Entrance To The Staff Permit Car Park
- There are dropped kerbs with tactile paving either side of the road leading into the car park, which has a tarmac surface.
- On the far side of the road it is possible to turn left to access the Waterfront Path.
Path Past The Staff Permit Car Park
- The path here has an easy then moderate gradient.
- It has a tarmac surface and is 250cm wide.
Path Along The South Side of University Way to University Square
- The distance to University Square is approximately 260m.
- This path has a tarmac surface, which is slightly uneven in places.
- It is 118cm wide at its narrowest.
- The entrances to the following Halls of Residence are off this path:-
- Kwame House,
- Jamilia House,
- Felix House,
- Claire House.
University Square
- Past Claire House, the path runs out and you move onto University Way itself for a short distance.
- University Way is the internal campus road. Here it has a block paving surface.
Path From University Square to Ailsa House
- The path from University Square to Ailsa House is approximately 50m.
- At the end of University Square, the path restarts with a tarmac surface.
- The surface is slightly uneven, particularly passing a dropped kerb, which does not have tactile paving.
- This path is 141cm wide at its narrowest.
- Ailsa House is accessed off this path, just before the dropped kerb.
In Front Of The Royal Dock Business School / Docklands Library
- This area has a large slab block paving surface with several easy slopes.
- There is an emergency help point at a height of 114cm.
- There is a seating available in front of the building.
Turnstiles And Gate Leading Into The Library
- To the left of the reception desk as you face it are turnstiles, 53cm wide, and a gate, 99cm wide, to access the library.
- A university swipe is required to enter using the turnstiles.
- The gate is opened automatically from the reception desk.


