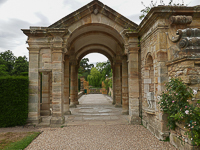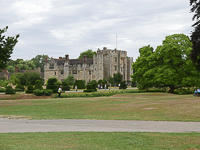Access Guide
Summary
- There is onsite parking available here with designated Blue Badge parking.
- Toilet and changing facilities available include: step free standard toilets and accessible toilets.
- This accessible toilet is approximately 100m from the main entrance.
- This venue also has the following available: seating.
Parking
- This venue has a car park .
- This is an open air car park with a loose chippings surface.
- Parking is free for all users.
- There are 4 Blue Badge parking bays.
- The nearest Blue Badge bay is 250m from the entrance.
- Potential obstacles between the Blue Badge parking and the entrance include uneven surfaces, loose chippings, a squeeze or offset gap and slopes/ramps.
- There is not a designated drop-off point.
Public Transport
- There is a bus stop within approximately 150m of the venue.
- The nearest train station is Hever.
- Hever Station is approximately 1.1 miles away.
Grounds
- The grounds consist of the formal gardens with the lake walk beyond.
- The pathways in and around the gardens are generally wide, even and in good condition.
- There is a bridge on the approach to the castle where wheelchair users may require assistance due to the steep gradient and uneven surface.
- The pathways are generally composed of tarmac, stone and loose gravel.
- Where there are steps, they are generally not marked and there is often a steep ramp that overcomes the steps, though this is not always the case.
- Some wooden bridges have gaps between the planks and may be slippery when wet.
- There is seating at regular intervals throughout the gardens consisting of benches with armrests and picnic tables.
- The Yew Maze has a narrow access gate of 43cm and the pathways through the maze are equally narrow.
- There are clearly marked steps into the Italian Garden which have both permanent and portable steep ramps to overcome them.
- The Lake Walk has well defined paths composed of either loose gravel or grass, the latter becoming muddy when wet.
- The wooden bridge has a slight gradient and may be slippery when wet.
Ramp or Slope (Female Accessible Toilet)
- There is a ramp with a slight gradient and a width of at least 150cm .
- The ramp has a handrail on the left.
Accessible Toilet (Female - Right Hand Transfer)
- There is ramped/sloped access into the accessible toilet.
- There is a manual door which opens outwards and has a low colour contrast.
- The door has a twist lock.
- The width of the accessible toilet door opening is 83cm.
- The dimensions of the cubicle are 192cm x 148cm and it does not have a 150cm x 150cm turning space.
- There is a lateral transfer space to the right of the seat.
- The lateral transfer space is 75cm (from the side of the toilet pan to the wall).
- There is a lever flush on the transfer side.
- The following grab rails are available: a vertical grab rail on the transfer side, a horizontal grab rail on the door, a vertical rail on the right side of the wash basin and a horizontal grab rail on the non transfer side.
- There is a dropdown rail on the transfer side.
- The following have a high colour contrast with their surroundings: the floor, the internal door and all grab rails.
- The following have a less clear colour contrast with their surroundings: the toilet seat.
- There is pull cord emergency alarm at a recommended height for a seated user.
- The cubicle also has: a padded back rest for seat.
- The wash basin tap type is lever mixer.
- The following fixtures are at the recommended height: the toilet seat, the wash basin, the soap dispenser and hand dryer.
- The following fixtures are not at a recommended height: the toilet roll holder.
- The following fixtures can be reached from the toilet seat: the toilet roll holder.
- The following fixtures cannot be reached from the toilet seat: the wash basin, the soap dispenser and hand dryer.
Ramp or Slope (Male Accessible Toilet)
- A width of at least 150cm and There is a ramp with a slight gradient .
- The ramp has a handrail on the left.
Accessible Toilet (Male - Right Hand Transfer)
- There is ramped/sloped access into the accessible toilet.
- There is a manual door which opens outwards and has a low colour contrast.
- The door has a twist lock.
- The width of the accessible toilet door opening is 84cm.
- The dimensions of the cubicle are 148cm x 200cm and it does not have a 150cm x 150cm turning space.
- There is a lateral transfer space to the right of the seat.
- The lateral transfer space is 90cm (from the side of the toilet pan to the wall).
- There is a lever flush on the transfer side.
- The following grab rails are available: a vertical rail on the right side of the wash basin, a horizontal grab rail on the non transfer side, a horizontal grab rail on the door and a vertical grab rail on the transfer side.
- There is a dropdown rail on the transfer side.
- The following have a high colour contrast with their surroundings: all grab rails, the internal door and the dropdown rail.
- The following have a less clear colour contrast with their surroundings: the toilet seat.
- There is pull cord emergency alarm at a recommended height for a seated user.
- The cubicle also has: a padded back rest for seat.
- The wash basin tap type is lever mixer.
- The following fixtures are at the recommended height: the toilet seat, the toilet roll holder, the wash basin, the soap dispenser and hand dryer.
- The following fixtures can be reached from the toilet seat: the toilet roll holder and the wash basin.
- The following fixtures cannot be reached from the toilet seat: the wash basin, the soap dispenser and hand dryer.
Standard Toilet(s)
- There is ramped/sloped access into the toilet(s).
- The male standard toilet was surveyed.
- There is also a female toilet in the same location.
- The wash basin tap type is lever mixer.
Steps (Parent and Baby Room)
- There is one step.
- The step is not clearly marked and there are no handrails.
Parent and Baby Room / Breastfeeding Room
- There is stepped access into the parent and baby room.
- There is a manual door which opens outwards and has a low colour contrast.
- There is a baby change facility at a recommended height.
- The wash basin tap type is lever mixer.
- There is a chair without armrests.
- Waste bins include: a nappy bin.
Related Access Guides
- To view other AccessAble Detailed Access Guides that are related to this one please use the links below.
- Hever Castle link (new tab) - click here
- Hever Castle - Courtyard Shop link (new tab) - click here
- Hever Castle - Hever Shop link (new tab) - click here
- Hever Castle - Information Centre link (new tab) - click here
- Hever Castle - Military Museum link (new tab) - click here
- Hever Castle - Moat Café link (new tab) - click here




