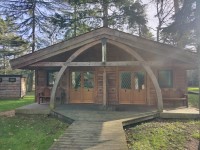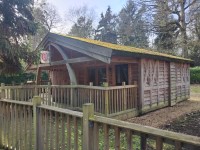Access Guide
Related Access Guides (Knight's Village - Parking, Reception and Restaurant, Getting Around and Glamping)
- To view other AccessAble Detailed Access Guides that are related to this one please use the links below.
- Knight's Village link (new tab) - click here
- Knight's Village - Reception and Restaurant link (new tab) - click here
- Knight's Village Glamping link (new tab) - click here
Access to Lodges
- The approach surface to the lodges consists of wood.
- The pathways to the lodges have a width of over 100cm.
Accessible Lodges (109)
- The lodge surveyed at the time of the visit was 109.
- There is step-free access to the lodge surveyed.
- There is numbered signage on or near the lodge door.
- The colour contrast between the lodge door and wall is poor.
- The door is manual with a key card lock.
- The fob/card reader height is 85cm.
- The lodge door opens outwards.
- The width of the door is 85cm (2ft 9in).
- There is a small lip on the threshold of the lodge entrance.
- The colour contrast between the internal lodge door and wall is good.
- The colour contrast between the lodge walls and floor is fair.
- The flooring within the lodge consists of vinyl and laminate.
- The cabin has a double bed and a bunk bed.
- The height of the double bed is 57cm.
- The height of the lower bunk bed is 52cm.
- The bed height is not adjustable.
- The bed is not moveable.
- The lodge does have an unobstructed minimum turning space of 150cm x 150cm next to the bed.
- Light switches are between 75cm and 120cm (4ft) from floor level.
- Light switches are accessible from the bed.
- The colour contrast between the light switches and the wall is fair.
- Electric sockets are between 40cm and 100cm (4ft) from floor level.
- Electric sockets are accessible from the bed.
- The colour contrast between the electric sockets and the wall is good.
- There is not an emergency alarm in the lodge.
- There is not a flashing fire alarm beacon within the lodge.
- Additional features/facilities in the lodge include: a desk, a wardrobe, a stool and a hair dryer.
- The height of the desk is 76cm.
- The desk is not height adjustable.
- The desk knee recess does not have the recommended dimensions of 70cm (height) x 50cm (depth).
- The height and depth of the knee recess is 72cm x 46cm.
- Wardrobes have not been adapted to allow use from a seated position.
- The lighting levels in the lodge are good.
- The type of features/facilities within the bathroom include: a toilet, a wash basin and a wheel in shower.
- There is step-free access to the bathroom.
- The colour contrast between the external bathroom door and wall is fair.
- The bathroom door opens outwards.
- The door weight is light.
- The width of the door to the bathroom is 80cm.
- The colour contrast between the internal bathroom door and wall is good.
- The door is locked by a twist lock.
- The door has a horizontal grab rail.
- The contrast between the horizontal grab rail and internal door is good.
- The colour contrast between the bathroom walls and floor is good.
- The dimensions of the bathroom are 248cm x 180cm (8ft 2in x 5ft 11in).
- The bathroom has a non-slip floor.
- There is a mirror.
- The mirror is not placed at a lower level or at an angle for ease of use.
- There is not a colostomy bag shelf next to the toilet.
- There is an emergency alarm within the bathroom.
- The emergency pull cord alarm is out of reach (higher than 10cm (4") from floor).
- There is not a red flashing fire alarm beacon within the bathroom.
- Disposal facilities are available.
- There is a/are pedal bin disposal units.
- There is a wash basin.
- The wash basin can be reached from seated on the toilet.
- The wash basin is not placed higher than 74cm (2ft 5in).
- The height of the wash basin is 73cm.
- There is a vertical wall-mounted grab rail on the right hand side of the wash basin.
- The contrast between the wash basin wall-mounted grab rail(s) and wall is good.
- The wash basin tap type is lever mixer.
- Taps have clear markings to indicate hot and cold settings.
- There is not a wall fixed soap dispenser.
- There is a bar of soap available.
- The lighting levels in the bathroom are good.
- The bathroom does have an unobstructed minimum turning space of 150cm x 150cm in front of the toilet seat.
- The height of the toilet seat above floor level is 46cm (1ft 6in).
- The toilet seat colour contrast is poor.
- The toilet has a lid.
- There is a lateral transfer space.
- As you face the toilet pan the transfer space is on the right.
- The lateral transfer space is 70cm (2ft 4in).
- There is a flush on the transfer side.
- There is a spatula type lever flush.
- There are dropdown rails on both sides of the toilet.
- The colour contrast between the dropdown rail(s) and wall is good.
- There is a/are wall-mounted grab rail(s) available.
- As you face the toilet, the wall-mounted grab rails are on both sides.
- There is a vertical wall-mounted grab rail on the transfer side.
- There is a horizontal wall-mounted grab rail on the opposite side of the seat to the transfer space.
- The colour contrast between the wall-mounted grab rail(s) and wall is good.
- There is not a toilet roll holder.
- The ensuite has a wheel in shower.
- The shower area is accessed via an easy slope.
- The shower does have an unobstructed minimum 150cm x 150cm turning space.
- There is a shower unit with a detachable shower head.
- The shower head is height adjustable.
- The adjustable shower head can be placed between 105cm and 185cm when mounted.
- The shower control type is twist/turn.
- Shower controls have clear markings to indicate hot and cold settings.
- There is a flip-down/tip-up seat for the shower.
- The seat/chair is not height adjustable.
- The height of the flip-down/tip-up or fixed seat is 54cm (1ft 9in).
- There is a/are wall-mounted grab rail(s) available for the shower.
- Horizontal and/or dropdown rails are available on both sides of the shower seat.
- There is a single vertical grab rail to assist standing users.
- The colour contrast between the shower wall-mounted grab rails and wall is poor.
- The colour contrast between the shower dropdown rail(s) and wall is/are poor.
- There are no doors, however there is an open width of 75cm+ for access to the terrace.
- There is step-free access to the terrace.
- The flooring on the terrace consists of wood.
- There is a bench seat on the terrace.
Lodges (116)
- The lodge surveyed at the time of the visit was 116.
- There is step-free access to the lodge surveyed.
- There is numbered signage on or near the lodge door.
- The lodge door opens outwards.
- The width of the door is 144cm.
- There is a small lip on the threshold of the lodge entrance.
- The colour contrast between the internal lodge door and wall is good.
- The colour contrast between the lodge walls and floor is fair.
- The flooring within the lodge consists of laminate.
- The lodge has a double bed and a bunk bed.
- The colour contrast between the lodge door and wall is good.
- The height of the double bed is 54cm.
- The height of the lower bunk bed is 54cm.
- Light switches are within 120cm (3ft 11in) from floor level.
- There is not a flashing fire alarm beacon within the lodge.
- Additional features/facilities in the lodge include: a desk, a wardrobe, a stool and a hair dryer.
- The lighting levels in the lodge are good.
- The type of features/facilities within the bathroom include: a toilet, a wash basin and a shower.
- There is step-free access to the bathroom.
- The colour contrast between the external bathroom door and wall is fair.
- The bathroom door opens outwards.
- The width of the door to the bathroom is 79cm (2ft 7in).
- The colour contrast between the internal bathroom door and wall is good.
- The colour contrast between the walls and floor in the bathroom is good.
- There is not a flashing fire alarm beacon within the bathroom.
- The lighting levels in the bathroom are good.
- The tap type at the wash basin is twist/turn.
- There is not a mixer tap at the wash basin.
- There is 1 step leading into the shower tray.
- The shower control type is twist/turn.
- There are no doors, however there is an open width of 75cm+ for access to the terrace.
- There is step-free access to the terrace.
- The flooring on the terrace consists of wood.
- There is a bench seat on the terrace.



