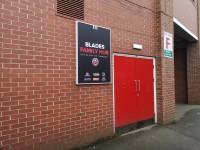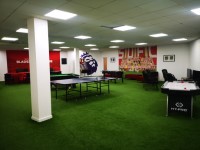Access Guide
Contact Details
-
Disabled Supporters
View
- The telephone number for disabled visitors is 0114 253 7200.
- The email address for disabled visitors is [email protected].
- To view the web page for disabled visitors click here (opens in new tab).
-
Ticket Sales
View
- The telephone number for ticket sales is 0114 253 7200.
- The email address for ticket sales is [email protected].
- To view the web page for ticket sales click here (opens in new tab).
-
Hospitality
View
- The telephone number for hospitality enquiries is 0114 253 7200 Option 2.
- The email address for hospitality enquiries is [email protected].
- To view the web page for hospitality click here (opens in new tab).
-
Parking
View
- The telephone number for parking enquiries is 0114 253 7200 Ex 266.
- The email address for parking enquiries is [email protected].
- To view the web page for parking enquiries click here (opens in new tab).
Getting Help and Assistance
- There is a member of staff available for help and assistance.
- There is not a member of staff trained in British Sign Language.
- British Sign Language interpreters can be provided on request.
- There is not an assistance dog toilet or toileting area at the stadium/near by.
- Water bowls for assistance dogs are available.
- There are not mobility aids available.
Getting Here
-
By Road
View
- The stadium is located outside Sheffield City Centre, off Bramall Lane.
-
By Bus
View
- There is a bus stop within 150 metres of the venue.
- From the Sheffield Interchange, services 47 and 48 will take you to Shoreham Street.
Service 53 (Low Edges) will take you to Queens Road.
From Arundel Gate, service numbers 33, 43, 44/44a (Chesterfield) or 252 will take you to Bramall Lane.
From High Street, services 20/20a, 25/25a, 75, 76, 97 & 98 will take you to London Road/John Street.
-
By Train
View
- The nearest Railway Station is Sheffield Railway Station.
- The ground is a few minutes walk from Sheffield Railway Station.
-
By Tram
View
- The nearest tram stop is Granville Road (Sheffield College).
- The ground is approximately a 10 minute walk from Granville Road (Sheffield College) Tram Stop.
This stop is served by the Blue and Purple routes from the city centre, bound for Halfway and Herdings Park respectively.
Parking
Outer Concourse (Cherry Street, Shoreham Street, John Street and Bramall Lane)
- There is step-free access along paths.
The surface of the paths is tarmac.
The path on Cherry Street crosses the access road to the Tony Currie Stand car parks.
There are 2 crossings on Cherry Street, both with dropped kerbs and tactile paving both sides.
There are long, slight slopes along Bramall Lane and Shoreham Street.
There are dropped kerbs located along the road to access the paths. - On matchdays, there is a traffic exclusion zone both before and after kick-off on the streets surrounding the stadium (Shoreham Street, Bramall Lane, Cherry Street and John Street).
- Clear directional signage is provided on the concourse.
- There is a stadium plan/map on the concourse.
- There is a steward/member of staff available for assistance on matchdays.
-
Stand(s)
View
- For more information on the John Street Stand please click here - (new tab).
- For more information on the Kennedys Kop please click here - (new tab).
- For more information on the Tony Currie South Stand please click here - (new tab).
- For more information on the Bramall Lane Corner please click here - (new tab).
- For more information on the Barnes Bramall Lane Stand - Upper Tier please click here - (new tab).
- For more information on the Barnes Bramall Lane Stand - Visiting Supporters please click here - (new tab).
- Bar(s) / Restaurant(s) View
-
Main Reception / Hospitality
View
- For more information on John Street Stand Hospitality - Reception please click here - (new tab).
- For more information on John Street Stand Hospitality - Tony Currie Suite and TV Studio please click here - (new tab).
- For more information on John Street Stand Hospitality - Executive Boxes please click here - (new tab).
- Additional Services View
Outer Concourse (Tony Currie South Stand Car Park)
- There is step-free access along the walkway.
The surface of the path is tarmac.
Caution is advised due to car park traffic.
There is a long, slight slope leading from the top of the car park to the bottom of the car park.
There are dropped kerbs from the road to the paths at the front of the stand. - Clear directional signage is provided on the concourse.
- There is a stadium plan/map on the concourse.
- There is a steward/member of staff available for assistance on matchdays.
- Stand(s) View
- Ticket Office(s) View
- Shop(s) View
- Bar(s) / Restaurant(s) View
-
Main Reception / Hospitality
View
- For more information on Tony Currie South Stand Hospitality - Reception please click here - (new tab).
- For more information on Tony Currie South Stand Hospitality - Platinum Suite please click here - (new tab).
- For more information on Tony Currie South Stand Hospitality - 1889 Directors' Lounge and Boardroom please click here - (new tab).
- Additional Services View
Outside Access
-
Entrance
View
- This information is for the entrance located on John Street.
- The entrance area/door is clearly signed.
- This entrance is signed with 'BLADES FAMILY HUB'.
- There is step-free access at this entrance.
- There is not a canopy or recess which provides weather protection at this entrance.
- The entrance door(s) does/do contrast visually with its immediate surroundings.
- The main door(s) open(s) towards you (pull).
- The door(s) is/are double width.
- The width of the door opening is 150cm.
- There is a second set of doors.
- The door(s) open(s) towards you (pull).
- The door(s) is/are double width.
- The width of the door opening is 150cm.
Event Room(s) / Space(s) (Family Hub)
-
Room Details
View
- There is not a hearing assistance system available for the room.
- There is sufficient space for a wheelchair user to turn within the room.
- There are no potential trip hazards within the room.
- The colour contrast between the walls and floor is good.
- The lighting levels are good.
- There are a number of games and activities located in the family hub including; air hockey, table tennis, pool, basketball games and games consoles.
The height of the tables vary between 66cm and 110cm.
There are sofas and chairs with and without armrests.
There is a counter selling snacks.
Accessible Toilet(s)
- There is an/are accessible toilet(s) available.
-
Location and Access
View
- This accessible toilet is located to the left after you enter.
- There is step-free access into the accessible toilet.
- This is a shared toilet.
- A key is not required for the accessible toilet.
- There is pictorial signage on or near the toilet door.
- The contrast between the external door and wall is good.
- The door opens outwards.
- The door is easy to open.
- The door is locked by a locking handle.
- The width of the accessible toilet opening is 85cm (2ft 9in).
- The contrast between the internal door and wall is good.
- The door has a horizontal grab rail.
- The contrast between the horizontal grab rail and internal door is good.
-
Toilet Features
View
- The dimensions of the accessible toilet are 140cm x 175cm (4ft 7in x 5ft 9in).
- The accessible toilet does not have an unobstructed minimum turning space of 150cm x 150cm.
- The lighting levels are moderate to good.
- There is a lateral transfer space.
- As you face the toilet pan the transfer space is on the left.
- The lateral transfer space is 70cm (2ft 4in).
- There is a flush on the transfer side.
- There is a spatula type lever flush.
- There is a dropdown rail on the transfer side.
- The contrast between the dropdown rail(s) and wall is poor.
- There is a/are wall-mounted grab rail(s) available.
- As you face the toilet the wall-mounted grab rail(s) is/are on both sides.
- There is a vertical wall-mounted grab rail on the transfer side.
- There is a horizontal wall-mounted grab rail on the opposite side of the seat to the transfer space.
- The contrast between the wall-mounted grab rail(s) and wall is poor.
- There is an emergency alarm.
- The emergency pull cord alarm is fully functional.
- There is not a red flashing fire alarm beacon within the toilet.
- Disposal facilities are not available in the toilet.
- There is not a/are not coat hook(s).
-
Additional Fixtures
View
- There is a mirror.
- The mirror is not placed at a lower level or at an angle for ease of use.
- The toilet has a cistern.
- The height of the toilet seat above floor level is 45cm (1ft 6in).
- The toilet seat colour contrast is poor.
- There is a toilet roll holder.
- The toilet roll holder can be reached from seated on the toilet.
- The toilet roll holder is not placed higher than 100cm (3ft 3in).
- The contrast between the toilet roll holder and the wall is good.
- There is a wash basin.
- The wash basin and tap(s) can be reached from seated on the toilet.
- The wash basin is not placed higher than 74cm (2ft 5in).
- There are no vertical wall-mounted grab rails at the wash basin.
- The wash basin tap type is twist/turn.
- There is a wall fixed soap dispenser.
- The soap dispenser cannot be reached from seated on the toilet.
- The height of the soap dispenser is 105cm.
- There is a towel dispenser.
- The towel dispenser cannot be reached from seated on the toilet.
- The towel dispenser is not placed higher than 100cm (3ft 3in).
- The contrast between the towel dispenser and the wall is good.
- There is not a hand dryer.
Standard Toilet(s)
- Standard toilet facilities are available.
-
Toilet Facilities
View
- The female and male toilets are located to the left after you enter.
- There is step-free access into the toilet(s).
- The colour contrast between the external toilet door(s) and wall(s) is good.
- There is pictorial signage on or near the toilet door.
- An ambulant toilet cubicle is not available.
- The height of the wash basin(s) is 83cm.
- The wash basin(s) tap type is push.
- Lighting levels are moderate to good.


