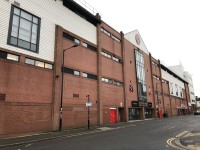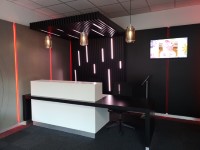Access Guide
Contact Details
-
Disabled Supporters
View
- The telephone number for disabled visitors is 0114 253 7200.
- The email address for disabled visitors is [email protected].
- To view the web page for disabled visitors click here (opens in new tab).
-
Ticket Sales
View
- The telephone number for ticket sales is 0114 253 7200.
- The email address for ticket sales is [email protected].
- To view the web page for ticket sales click here (opens in new tab).
-
Hospitality
View
- The telephone number for hospitality enquiries is 0114 253 7200 Option 2.
- The email address for hospitality enquiries is [email protected].
- To view the web page for hospitality click here (opens in new tab).
-
Parking
View
- The telephone number for parking enquiries is 0114 253 7200 Ex 266.
- The email address for parking enquiries is [email protected].
- To view the web page for parking enquiries click here (opens in new tab).
Getting Help and Assistance
- There is a member of staff available for help and assistance.
- There is not a member of staff trained in British Sign Language.
- British Sign Language interpreters can be provided on request.
- There is not an assistance dog toilet or toileting area at the stadium/near by.
- Water bowls for assistance dogs are available.
- There are not mobility aids available.
Getting Here
-
By Road
View
- The stadium is located outside Sheffield City Centre, off Bramall Lane.
-
By Bus
View
- There is a bus stop within 150 metres of the venue.
- From the Sheffield Interchange, services 47 and 48 will take you to Shoreham Street.
Service 53 (Low Edges) will take you to Queens Road.
From Arundel Gate, service numbers 33, 43, 44/44a (Chesterfield) or 252 will take you to Bramall Lane.
From High Street, services 20/20a, 25/25a, 75, 76, 97 & 98 will take you to London Road/John Street.
-
By Train
View
- The nearest Railway Station is Sheffield Railway Station.
- The ground is a few minutes walk from Sheffield Railway Station.
-
By Tram
View
- The nearest tram stop is Granville Road (Sheffield College).
- The ground is approximately a 10 minute walk from Granville Road (Sheffield College) Tram Stop.
This stop is served by the Blue and Purple routes from the city centre, bound for Halfway and Herdings Park respectively.
Parking
Outer Concourse (Cherry Street, Shoreham Street, John Street and Bramall Lane)
- There is step-free access along paths.
The surface of the paths is tarmac.
The path on Cherry Street crosses the access road to the Tony Currie Stand car parks.
There are 2 crossings on Cherry Street, both with dropped kerbs and tactile paving both sides.
There are long, slight slopes along Bramall Lane and Shoreham Street.
There are dropped kerbs located along the road to access the paths. - On matchdays, there is a traffic exclusion zone both before and after kick-off on the streets surrounding the stadium (Shoreham Street, Bramall Lane, Cherry Street and John Street).
- Clear directional signage is provided on the concourse.
- There is a stadium plan/map on the concourse.
- There is a steward/member of staff available for assistance on matchdays.
-
Stand(s)
View
- For more information on the John Street Stand please click here - (new tab).
- For more information on the Kennedys Kop please click here - (new tab).
- For more information on the Tony Currie South Stand please click here - (new tab).
- For more information on the Bramall Lane Corner please click here - (new tab).
- For more information on the Barnes Bramall Lane Stand - Upper Tier please click here - (new tab).
- For more information on the Barnes Bramall Lane Stand - Visiting Supporters please click here - (new tab).
- Bar(s) / Restaurant(s) View
-
Main Reception / Hospitality
View
- For more information on John Street Stand Hospitality - Reception please click here - (new tab).
- For more information on John Street Stand Hospitality - Tony Currie Suite and TV Studio please click here - (new tab).
- For more information on John Street Stand Hospitality - Executive Boxes please click here - (new tab).
- Additional Services View
Outer Concourse (Tony Currie South Stand Car Park)
- There is step-free access along the walkway.
The surface of the path is tarmac.
Caution is advised due to car park traffic.
There is a long, slight slope leading from the top of the car park to the bottom of the car park.
There are dropped kerbs from the road to the paths at the front of the stand. - Clear directional signage is provided on the concourse.
- There is a stadium plan/map on the concourse.
- There is a steward/member of staff available for assistance on matchdays.
- Stand(s) View
- Ticket Office(s) View
- Shop(s) View
- Bar(s) / Restaurant(s) View
-
Main Reception / Hospitality
View
- For more information on Tony Currie South Stand Hospitality - Reception please click here - (new tab).
- For more information on Tony Currie South Stand Hospitality - Platinum Suite please click here - (new tab).
- For more information on Tony Currie South Stand Hospitality - 1889 Directors' Lounge and Boardroom please click here - (new tab).
- Additional Services View
Outside Access
-
Entrance
View
- This information is for the entrance located on John Street, at the John Street Stand.
- The entrance area/door is clearly signed.
- This entrance is signed with 'RECEPTION, SHEFFIELD UNITED EXECUTIVE SUITE, ENTRANCE'.
- There is step-free access at this entrance.
- There is a canopy or recess which provides weather protection at this entrance.
- The entrance door(s) does not/do not contrast visually with its immediate surroundings.
- The main door(s) open(s) towards you (pull).
- The door(s) is/are double width.
- The door(s) may be difficult to open.
- The width of the opening is 170cm.
- There is a small lip on the threshold of the entrance, with a height of 2cm or below.
-
Comments
View
- There is a very short, slight slope at the threshold of the entrance that can be easily overcome (as shown in photograph 5).
Reception
-
Reception
View
- The reception point is located ahead as you enter.
- The reception point is approximately 5m (5yd 1ft) from the entrance.
- The reception area/desk is clearly visible from the entrance.
- There is step-free access to the reception point.
- There is a clear unobstructed route to the reception point.
- There are windows, TVs, glazed screens or mirrors behind the reception point which could adversely affect the ability of someone to lip read.
- The counter is placed in front of a plain background.
- The lighting levels at the reception point are moderate to good.
- The height of the reception counter is 112cm.
- There is sufficient space to write or sign documents on the counter.
- There is a lowered section of the counter.
- The height of the lowered section at the counter is 76cm.
- There is sufficient space to write or sign documents on the lowered section of the counter.
- There is a clear knee recess beneath the low/lowered section of the counter.
- The counter is staffed.
- There is not a hearing assistance system at the reception point.
- Signs and universally accepted symbols or pictograms, indicating lifts, stairs, WCs, circulation routes and other parts of the building are not provided in the reception area.
- The type of flooring in the reception area is carpet.
-
Reception Seating Area
View
- There is a seating area close to the reception point.
- Access to the seating area is unobstructed.
- There are armchairs available.
- There is sufficient space for a wheelchair user to use the seating area.
-
Comments
View
- There is a 110cm high ticket reader located in reception.
Getting Around
-
Access
View
- There is step-free access throughout the ground floor.
-
Circulation
View
- There are not doors in corridors/walkways which have to be opened manually.
- The type of flooring in corridors/walkways is carpet.
- There is flooring in corridors/walkways which includes patterns or colours which could be confusing or look like steps or holes to some people.
- Handrails with a rounded or oval profile are not provided in corridors/walkways.
- There is good colour contrast between the walls and floor in the majority of corridors/walkways.
- There are seats with armrests on both sides at regular intervals.
- The lighting levels are moderate to good.
- Access to other floors/levels is via stairs and lift.
-
Signage
View
- Wayfinding signage is not provided.
-
Audio
View
- This venue does not play background music in public areas.
Other Floors
-
Stairs
View
- Stairs can be used to access other floors.
- The stairs are for public use.
- The stairs are located to the right as you enter.
- The stairs are approximately 10m from the entrance.
- The stairs are clearly visible from the entrance.
- There are manual, double doors which may be difficult to open to enter and exit the stairwell from the first floor upwards.
- The floors which are accessible by stairs are G, 1, 2 and 3.
- There are 15+ steps between floors.
- The height of the step(s) is/are between the recommended 15cm and 18cm.
- The depth of the step(s) is/are between the recommended 30cm and 45cm.
- The steps are clearly marked.
- There is a/are handrail(s) at the step(s).
- The steps have a handrail on both sides.
- Handrails are not at the recommended height (90cm-100cm).
- Handrails do cover the flight of stairs throughout its length.
- Handrails are easy to grip.
- Handrails do not extend horizontally beyond the first and last steps.
- There is a landing.
- Clear signs indicating the facilities on each floor are provided on landings.
- The lighting levels at the steps are moderate to good.
Lift
- There is a lift for public use.
- The lift is located ahead and to the right as you enter.
- The lift is clearly visible from the entrance.
- The lift is approximately 3m (3yd 10in) from the entrance.
- The lift is a standard lift.
- A member of staff does not need to be notified for use of the lift.
- The floors which are accessible by this lift are G, 1, 2 and 3.
- Clear signs indicating the facilities on each floor are not provided on lift lobby landings.
- There is a clear level manoeuvring space of 150cm × 150cm in front of the lift.
- Lift doors do contrast visually with lift lobby walls.
- The colour contrast between the external lift controls and the control plate is poor.
- The colour contrast between the external lift control plate and the wall is poor.
- The clear door width is 109cm (3ft 7in).
- The dimensions of the lift are 137cm x 197cm (4ft 6in x 6ft 6in).
- There are separate entry and exit doors in the lift.
- There is not a mirror to aid reversing out of the lift.
- There is not a list of floor services available within the lift.
- The lift does have a visual floor indicator.
- The lift does not have an audible announcer.
- The internal controls for the lift are within 90cm - 120cm from the floor.
- There is not a hearing loop system.
- The lift does have Braille markings.
- The lift does have tactile markings.
- The lighting levels in the lift are moderate to good.
- There is a/are similar lift(s) available.



