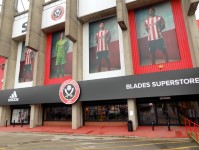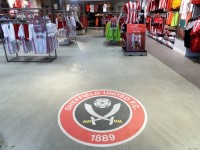Access Guide
Contact Details
-
Disabled Supporters
View
- The telephone number for disabled visitors is 0114 253 7200.
- The email address for disabled visitors is [email protected].
- To view the web page for disabled visitors click here (opens in new tab).
-
Ticket Sales
View
- The telephone number for ticket sales is 0114 253 7200.
- The email address for ticket sales is [email protected].
- To view the web page for ticket sales click here (opens in new tab).
-
Hospitality
View
- The telephone number for hospitality enquiries is 0114 253 7200 Option 2.
- The email address for hospitality enquiries is [email protected].
- To view the web page for hospitality click here (opens in new tab).
-
Parking
View
- The telephone number for parking enquiries is 0114 253 7200 Ex 266.
- The email address for parking enquiries is [email protected].
- To view the web page for parking enquiries click here (opens in new tab).
Getting Help and Assistance
- There is a member of staff available for help and assistance.
- There is not a member of staff trained in British Sign Language.
- British Sign Language interpreters can be provided on request.
- There is not an assistance dog toilet or toileting area at the stadium/near by.
- Water bowls for assistance dogs are available.
- There are not mobility aids available.
Getting Here
-
By Road
View
- The stadium is located outside Sheffield City Centre, off Bramall Lane.
-
By Bus
View
- There is a bus stop within 150 metres of the venue.
- From the Sheffield Interchange, services 47 and 48 will take you to Shoreham Street.
Service 53 (Low Edges) will take you to Queens Road.
From Arundel Gate, service numbers 33, 43, 44/44a (Chesterfield) or 252 will take you to Bramall Lane.
From High Street, services 20/20a, 25/25a, 75, 76, 97 & 98 will take you to London Road/John Street.
-
By Train
View
- The nearest Railway Station is Sheffield Railway Station.
- The ground is a few minutes walk from Sheffield Railway Station.
-
By Tram
View
- The nearest tram stop is Granville Road (Sheffield College).
- The ground is approximately a 10 minute walk from Granville Road (Sheffield College) Tram Stop.
This stop is served by the Blue and Purple routes from the city centre, bound for Halfway and Herdings Park respectively.
Parking
Outer Concourse (Cherry Street, Shoreham Street, John Street and Bramall Lane)
- There is step-free access along paths.
The surface of the paths is tarmac.
The path on Cherry Street crosses the access road to the Tony Currie Stand car parks.
There are 2 crossings on Cherry Street, both with dropped kerbs and tactile paving both sides.
There are long, slight slopes along Bramall Lane and Shoreham Street.
There are dropped kerbs located along the road to access the paths. - On matchdays, there is a traffic exclusion zone both before and after kick-off on the streets surrounding the stadium (Shoreham Street, Bramall Lane, Cherry Street and John Street).
- Clear directional signage is provided on the concourse.
- There is a stadium plan/map on the concourse.
- There is a steward/member of staff available for assistance on matchdays.
-
Stand(s)
View
- For more information on the John Street Stand please click here - (new tab).
- For more information on the Kennedys Kop please click here - (new tab).
- For more information on the Tony Currie South Stand please click here - (new tab).
- For more information on the Bramall Lane Corner please click here - (new tab).
- For more information on the Barnes Bramall Lane Stand - Upper Tier please click here - (new tab).
- For more information on the Barnes Bramall Lane Stand - Visiting Supporters please click here - (new tab).
- Bar(s) / Restaurant(s) View
-
Main Reception / Hospitality
View
- For more information on John Street Stand Hospitality - Reception please click here - (new tab).
- For more information on John Street Stand Hospitality - Tony Currie Suite and TV Studio please click here - (new tab).
- For more information on John Street Stand Hospitality - Executive Boxes please click here - (new tab).
- Additional Services View
Outer Concourse (Tony Currie South Stand Car Park)
- There is step-free access along the walkway.
The surface of the path is tarmac.
Caution is advised due to car park traffic.
There is a long, slight slope leading from the top of the car park to the bottom of the car park.
There are dropped kerbs from the road to the paths at the front of the stand. - Clear directional signage is provided on the concourse.
- There is a stadium plan/map on the concourse.
- There is a steward/member of staff available for assistance on matchdays.
- Stand(s) View
- Ticket Office(s) View
- Shop(s) View
- Bar(s) / Restaurant(s) View
-
Main Reception / Hospitality
View
- For more information on Tony Currie South Stand Hospitality - Reception please click here - (new tab).
- For more information on Tony Currie South Stand Hospitality - Platinum Suite please click here - (new tab).
- For more information on Tony Currie South Stand Hospitality - 1889 Directors' Lounge and Boardroom please click here - (new tab).
- Additional Services View
Opening Times
- Monday 09:00 - 17:00.
- Tuesday 09:00 - 17:00.
- Wednesday 09:00 - 17:00.
- Thursday 09:00 - 17:00.
- Friday 09:00 - 17:00.
- Saturday 09:00 - 16:00.
- Sunday Closed.
Approach
-
Approach
View
- The surface of the approach is concrete.
- There is step-free access on the approach.
- There is a ramp with a very easy incline.
-
Ramp/Slope
View
- The ramp/slope is permanent, has a slight gradient and has a handrail on the left going up.
- There is not a level landing at the top of the ramp/slope.
Outside Access (Store Entrance)
-
Entrance
View
- This information is for the entrance located on the outer concourse of the Tony Currie Stand.
- The entrance area/door is clearly signed.
- This entrance is signed with 'ENTRANCE'.
- There is ramped/sloped access at this entrance.
- There is not a canopy or recess which provides weather protection at this entrance.
- There is a dark mat or floor marking at this entrance that might be perceived as a hole.
- The entrance door(s) does not/do not contrast visually with its immediate surroundings.
- The main door(s) open(s) both ways.
- The door(s) is/are double width.
- The door(s) may be difficult to open.
- The width of the opening is 180cm.
- There is a small lip on the threshold of the entrance, with a height of 2cm or below.
- There are security barriers at this entrance.
- The minimum width between the security barriers is 154cm.
- There is a member of staff available for assistance at this entrance.
-
Ramp/Slope
View
- The ramp/slope is located in front of the store entrance.
- The gradient of the ramp/slope is slight.
- The ramp/slope is permanent.
- There is a/are handrail(s) at the ramp.
- The handrail(s) is/are on the left going up the ramp.
-
Comments
View
- The width between the bollards in front of the entrance is 100cm.
Shop
-
Inside Access
View
- There is step-free access throughout the aisles.
- The majority of aisles have a clear width of 100cm+ and are clear of obstructions.
- The flooring throughout the aisles is vinyl.
- There is some flooring in aisles with a very shiny finish which could cause issues with glare or be perceived as slippery.
- There is good colour contrast between the walls and floor in the majority of areas.
- Background music is played.
- The lighting levels are good.
-
Till(s)/Counter(s)
View
- There is/are 2 till(s)/counter(s) available.
- There is a/are high activity till(s) and shirt printing counter(s) available.
- The customer services counter is immediately to your left when entering the store.
The shirt printing counter is at the left rear of the store.
The high activity tills are to the left as you enter the store. - The till(s)/counter(s) is/are clearly signed.
- There is step-free access to the till(s)/counter(s).
- There is a clear accessible route to the till(s)/counter(s).
- The nearest till(s)/counter(s) is/are approximately 17m from the entrance.
- There are windows, TVs, glazed screens or mirrors behind the some of the till(s)/counter(s) which could adversely affect the ability of someone to lip read.
- The till(s)/counter(s) is/are not placed in front of a background which is patterned.
- The height of the till(s)/counter(s) is/are medium height (77cm - 109cm).
- There is not a low section at the till(s)/counter(s) with a height of 76cm or below.
- There is a hearing assistance system at the till(s)/counter(s).
- The hearing assistance system(s) is/are portable.
- The hearing assistance system(s) is/are not signed.
- Staff are trained to use the system.
- The hearing assistance system was tested by an AccessAble surveyor.
- The hearing assistance system was tested on 14/01/2020.
Exit
-
Exit
View
- This information is for the exit located to the left as you face the high activity tills.
- The exit area/door is not clearly signed internally.
- The exit is ramped/sloped.
- The exit door(s) does not/do not contrast visually with its immediate surroundings.
- There is not a canopy or recess which provides weather protection at this exit.
- The door(s) open(s) away from you (push).
- The door(s) is/are double width.
- The door(s) may be difficult to open.
- The width of the opening is 180cm.
- There is a small lip on the threshold of the exit, with a height of 2cm or below.
- The width of the opening is 155cm.
- The minimum width between the security barriers is 155cm.
- There is a member of staff available for assistance at this exit.
-
Ramp/Slope
View
- The gradient of the ramp/slope is steep.
- The ramp/slope is permanent.
- There is not a/are not handrail(s) at the ramp.
-
Comments
View
- The width between the bollards after exiting is 120cm.


