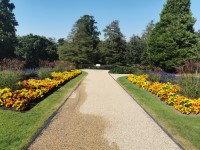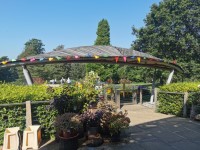Access Guide
Getting Here
-
By Road
View
- The Savill Garden Visitor Centre is located off Wick Road.
- The Savill Garden Visitor Centre has its own car park with Blue Badge parking bays.
-
By Bus
View
- There is not a bus stop within 150 metres of the venue.
-
By Train
View
- The nearest railway stations are Egham, Windsor Central, Windsor and Eton Riverside, Ascot and Virginia Water.
From London Paddington, First Great Western trains operate a service to Windsor Central via a change at Slough.
South West Trains operate services from London Waterloo to the other stations.
A taxi will be needed to complete your journey to the Park, this usually takes around 15 to 20 minutes depending on traffic.
- The nearest railway stations are Egham, Windsor Central, Windsor and Eton Riverside, Ascot and Virginia Water.
Getting Help and Assistance
- For general enquiries prior to your visit please click here to contact the venue.
- There are park wardens located around the gardens and park areas to provide assistance if needed.
- In an emergency call: 01753 860 222 or the Emergency Services on 999.
- For car park issues call: 07825 430 192.
- There is a defibrillator available at the main counter in The Savill Garden Visitor Centre.
- A member of staff can get the defibrillator and bring it to a visitor elsewhere in the grounds.
Parking (The Savill Garden)
-
Parking
View
- The venue does have its own parking facilities.
- The car park is located off Wick Road.
- The car park type is open air/surface.
- The car park does not have a height restriction barrier.
- The car park does have a barrier control system.
- The car park surface is tarmac.
- Clearly marked/signposted parent and child parking bays are available.
- All parking spaces are provided on a first come first served basis.
-
Blue Badge Parking
View
- There is a/are Blue Badge parking bay(s) available.
- The Blue Badge bay(s) is/are clearly marked.
- There is/are 12 designated Blue Badge parking bay(s) within the car park.
- The dimensions of the designated Blue Badge parking bay(s) surveyed are 250cm x 600cm (8ft 2in x 19ft 8in).
- The Blue Badge parking bays have a marked zone to one side but not at the rear.
- The marked zones around the Blue Badge parking bay(s) have at least the recommended width of 120cm.
- Parking spaces for Blue Badge holders do not need to be booked in advance.
-
Paying
View
- There are parking charges for the car park.
- Parking charges apply for all users (including Blue Badge holders).
- Parking is free for Friends of The Savill Garden and Members of Windsor Great Park.
- Payment signs are provided.
- Payment signs are clearly presented.
- Payment signs are located at the entrance to the car park and at the payment machines in the car park.
- Payment for parking charges is made at a payment machine.
- Payment machines are located close to the Blue Badge parking bays.
- There is a payment machine at a convenient height for wheelchair users.
- There is a level turning space (minimum 185cm x 210cm) in front of the payment machine(s).
- To see the parking charges please click here (opens new tab).
- The payment machines have a button to lower the touchscreen for wheelchair users.
-
Access from the Car Park
View
- The route from the car park to the entrance is accessible to a wheelchair user unaided.
- The entrance is clearly visible from the car park.
- The surface on the approach to the entrance is tarmac.
-
Drop-off Point(s)
View
- There is not a/are not clearly marked drop-off point(s).
Approach
-
Approach
View
- The surface of the approach is stone/concrete tiles and block paving.
- There is a/are fixed bollard(s) on the approach.
- The minimum width between the bollards/wall is 160cm.
- The height of the bollard(s) is 84cm.
- The bollards do not contrast visually with the paving.
- There is step-free access on the approach.
Outside Access
-
Entrance
View
- This information is for the entrance located at the front of the Visitor Centre.
- The entrance area/door is not clearly signed.
- There is step-free access at this entrance.
- There is not a canopy or recess which provides weather protection at this entrance.
- The entrance door(s) does not/do not contrast visually with its immediate surroundings.
- The main door(s) open(s) automatically (towards you).
- The main automatic door(s) is/are push pad or push button activated.
- The push pad or push button is 105cm from floor level.
- The door(s) is/are single width.
- The width of the opening is 120cm.
- There are two sets of push pad doors. There is a revolving door at the centre, with a button to stop the revolving door and an automatic door at the centre. The width of the automatic door is 180cm.
Counter (Admission and Shop)
-
Counter
View
- The counter is located ahead as you enter, at the rear of the shop.
- The counter is clearly visible from the entrance.
- There is step-free access to the counter.
- The counter is used for admission tickets for the Garden, membership enquiries and shop purchases.
- There is a clear unobstructed route to the counter.
- There are no windows, TVs, glazed screens or mirrors behind the counter which could adversely affect the ability of someone to lip read.
- The counter is not placed in front of a plain background.
- The lighting levels at the counter are moderate to good.
- The height of the counter is 85cm.
- There is sufficient space to write or sign documents on the counter.
- The counter is staffed.
- There is not a hearing assistance system at the counter.
- The type of flooring in this area is wood.
- There is some flooring which is shiny and could cause issues with glare or look slippery to some people.
Access to the Gardens
- Access to The Savill Garden is located at the rear of the Visitor Centre.
- Tickets are purchased from the counter within the shop.
- There is a steep slope leading down to the access gate into the Garden.
- There is a member of staff located at the access point.
- The height of the ticket reader is 85cm
- The width of the access gate is 115cm.
- The gate opens automatically away from you.
- A limited number of wheelchairs are available for loan to visit The Savill Garden. They cannot be reserved and are issued on a first come first served basis.
The Savill Garden
- There is step-free access around the Garden.
- From the path entering the Garden there is either a slight slope or 15+ clearly marked steps leading down to the main paths around the Garden.
- The first eight (8) steps have handrails on both sides, the remaining steps do not have handrails.
- There is clear directional signage located next to the paths at regular intervals.
- The signage directs visitors to key areas of the Garden.
- There is a wheelchair symbol to show the most accessible routes.
- The majority of paths are surfaced with compacted stone.
- There are some very slight and slight slopes in places.
- Some of the paths in the gardens are grass.
- The paths in the Rose Garden area have a loose chipping surface.
- There is a long slight slope leading up to the raised viewing platform in the Rose Garden.
- There are two wooden walkways across the pond.
- The paths through the New Zealand Garden are unsurfaced.
- There are also some unsurfaced paths off the main path in the woodland area, there may be tree roots in places on these paths.
- There is bench seating located around the Garden at regular intervals.
- Some of the benches are located on grass lawn areas.
- There is a sheltered seating area located on the wooden walkway across the pond, the seating area is accessed by 2 steps.
- There is a sheltered summer house seating area located at the rear of the woodland area, the seating area is accessed by a step.
Temperate House
- There are two entrances to access the Temperate House.
- There is a ramped entrance at the side of the building and a stepped entrance at the front of the building.
- The ramped entrance has a steep ramp with handrails on both sides, shown in images 1 to 5.
- The entrance has an opening which is 210cm in width.
- The stepped entrance has up to 6 steps with no handrails, shown in images 6 to 8.
- The entrance has an opening which is 350cm in width.
- There is step-free access along the walkways once inside the Temperate House.
- The surface of the walkways are paving.
- There are long and slight slopes in places along the walkaways, which overcome 6 steps.
- There are 15+ steps forming a spiral staircase, with handrails on both sides, leading up to a mezzanine floor.
Related Access Guides (Windsor Great Park)
- To view other AccessAble Detailed Access Guides that are related to this one please use the links below.
- The Saville Garden Visitor Centre link (new tab) - click here
- The Valley Gardens link (new tab) - click here
- The Long Walk and Deer Park link (new tab) - click here
- Virginia Water Pavilion link (new tab) - click here
- Virginia Water Lake link (new tab) - click here


