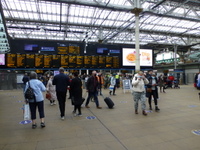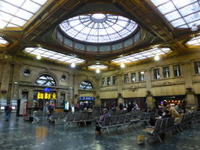Access Guide
Concourse (Concourse)
-
Access
View
- There is step-free access to the concourse, via lift, from the overbridge that connects the Market Street and Princes Street entrances, the New Street Car Park and platforms 1, 8-10 and 20.
- There is step-free access to the concourse, via lift, from the Calton Road entrance and drop-off point.
- There is ramped/sloped access to the concourse from the Waverley Bridge entrance.
- There is level access throughout this concourse area.
-
Maps and Signage
View
- There are national rail maps, station maps, tourist information boards, service update screens and digital display(s) for train times in this concourse area.
- Wayfinding signage in this concourse area includes; directional to lifts, directional to exits, directional to ticket office, directional to platforms, directional to self-service ticket machines and directional to toilet facilities.
- Wayfinding signage is positioned; overhead, on walls, on pillars and on boards.
-
Seating Area(s)
View
- The seating areas are located near to platform 2 and platform 5.
- There is step-free access to the seating area.
- There is sufficient space for a wheelchair user to use the seating area.
- There is space for an assistance dog to rest within the seating area.
- There is are; fixed seats with armrests and bench seats.
- The height of the seating is 43cm.
- The width of the majority of seats is 49cm.
-
Other Features and Facilities
View
- The services on this concourse include;
Cafés with inside and external seating areas;
- Caffè Nero
Cafés/ kiosks for takeaway refreshments or external seating;
- Bagel Bake
- Costa Coffee
- Pasty Shop
- Pret a Manger
Restaurants/ bars/ hotels;
- The Beer House
Newsagents;
- WHSmith
Pharmacies/ chemists/ toiletries;
- Boots
Supermarkets/ food halls;
- M&S Food Hall
Self-service photo booths. - A member of staff is available to provide assistance.
- There is a help point in this concourse area.
- The help point is fitted with a hearing loop system.
- ATM machines are located in the main waiting room, on the concourse near to platform 2 and on the overbridge near the lifts to Princes Street.
- There is a/are hand sanitiser(s) in this area.
- The height of the hand sanitiser(s) is/are 85cm.
- Announcements in this concourse area are audio and visual.
- The main train departure screens are located above the ticket barriers to platforms 14-17 and in the main waiting room.
- The type of flooring in this area is stone, concrete and concrete tiles.
- The colour contrast between the walls and floor in this concourse area is fair.
- The lighting levels are varied.
- The services on this concourse include;
Entrance (Customer Seating and Travel Centre)
-
Entrance
View
- This information is for the entrance located off the main concourse, opposite platforms 14-17.
- The entrance area/door is clearly signed.
- This entrance is signed with 'Tickets, Travel Centre, Seating'.
- There is step-free access at this entrance.
- The entrance door(s) does/do contrast visually with its immediate surroundings.
- The main door(s) open(s) automatically.
- The door(s) is/are double width.
- The width of the opening is 128cm.
- The doors nearest to platform 2 are to enter the seating area.
There are separate identical doors to exit the area back to the concourse.
Waiting Room (Customer Seating Area)
-
Waiting Room
View
- The type of flooring in the waiting room is tiles.
- There is flooring which includes patterns or colours which could be confusing or look like steps or holes to some people.
- There is flooring which is shiny and could cause issues with glare or look slippery to some people.
- There is good colour contrast between the walls and floor.
- There are seats with armrests on both sides within the waiting room.
- There is a space for a wheelchair user to wait within the seating area.
- There are audible announcements in the waiting lounge.
- There is a train departure screen in the waiting room.
- There is a hand sanitiser in this waiting room.
- The height of the hand sanitiser is 100cm.
- The lighting levels are good.
Entrance (Travel Centre)
-
Entrance
View
- This information is for the entrance located on the far right of the customer seating area as you enter from the concourse.
- The entrance area/door is clearly signed.
- This entrance is signed with 'Travel Centre, Ticket Machines'.
- There is step-free access at this entrance.
- The entrance door(s) does not/do not contrast visually with its immediate surroundings.
- The main door(s) open(s) automatically.
- The door(s) is/are double width.
- The width of the opening is 103cm.
- There are 3 similar entrances along this side of the seating area.
Ticket Office (Travel Centre)
-
Counter
View
- The ticket office counter is located to the left as you enter the Travel Centre.
- The ticket office counter is approximately 10m from the Travel Centre entrance.
- Clear signage for the counter is visible from the lift.
- There is step-free access to the counter.
- There is a clear unobstructed route to the counter.
- There are barriers to form a queue in front of the main row of counters.
- The counter is clearly signed.
- There are windows, TVs, glazed screens or mirrors at/behind the counter.
- The counter is placed in front of a plain background.
- The lighting levels at the counter are good.
- The height of the counter is 97cm.
- There is sufficient space to write or sign documents on the counter.
- There is not a lowered section of the counter.
- The counter is staffed.
- There is a hearing assistance system at the counter.
- The type of system is a fixed loop.
- The hearing assistance system is signed.
- Staff are trained to use the hearing assistance system.
- The hearing assistance system was tested by an AccessAble surveyor.
- The hearing assistance system was tested on 21/10/2021.
- The hearing assistance system was working at the time of testing.
- All of the desks have hearing loops.
- The flooring in this area consists of carpet and vinyl.
- There is a/are hand sanitiser(s) in this area.
- The height of the hand sanitiser(s) is/are 100cm.
- The first row of desks are for tickets to travel the same day.
There is a second row of desks at the far end of the room to buy tickets for advance travel.
The counters have a low shelf, 77cm high.
The card payment machines can be lowered to 100cm, within reach from a wheelchair.
There are also self-service machines to buy tickets or collect pre-paid tickets in the Travel Centre.
-
Seating
View
- There is seating for the desk.
- Access to the seating is unobstructed.
- There are chairs with armrests available.
- There is sufficient space for a wheelchair user to use the seating area.
Self-Service Ticket Machines
- Self-service ticket machines are available.
- Self-service ticket machines are located in the centre of the main concourse and near to platform 2, on the overbridge and in the Travel Centre.
- The self-service ticket machines are not clearly signposted.
- There is a clear unobstructed route to the ticket machines.
- The height range for the ticket machine controls and touch screen is 75cm to 120cm from floor level.
- There is a level turning space (minimum 185cm x 210cm) in front of the self-service ticket machine(s).
- Self-service ticket machines do not have a physical button to summon assistance if required.
Waiting Room (LNER First Class Lounge)
-
Access
View
- There is step-free access to the waiting room.
- The entrance is not clearly signed.
- The waiting room door does/do contrast visually with its immediate surroundings.
- The door(s) is/are double, automatic (towards you), with a width of 144cm.
-
Waiting Room
View
- Access to the First Class Lounge is through the LNER Reception.
The lounge is located on the first floor.
There is level access by lift to the lounge.
The lounge was closed for refurbishment at the time of our visit (October 2021) and could not be surveyed.
- Access to the First Class Lounge is through the LNER Reception.
Counter (Information Point)
-
Counter
View
- The counter is located on the main concourse, near the entrance to the customer seating and Travel Centre.
- Clear signage for the counter is not visible from the entrance.
- There is step-free access to the counter.
- There is a clear unobstructed route to the counter.
- There are windows, TVs, glazed screens or mirrors behind the counter which could adversely affect the ability of someone to lip read.
- The counter is not placed in front of a background which is patterned.
- The lighting levels at the counter are good.
- The height of the counter is 90cm.
- There is sufficient space to write or sign documents on the counter.
- There is not a lowered section of the counter.
- The counter is staffed.
- There is not a hearing assistance system at the counter.
Counter (Left Luggage and Lost Property)
-
Counter
View
- The counter is located at the end of the row of shops on the concourse near to platform 2.
- Clear signage for the counter is not visible from the entrance.
- There is step-free access to the counter.
- There is a clear unobstructed route to the counter.
- There are no windows, TVs, glazed screens or mirrors behind the counter which could adversely affect the ability of someone to lip read.
- The counter is not placed in front of a background which is patterned.
- The lighting levels at the counter are good.
- The height of the counter is 100cm.
- There is sufficient space to write or sign documents on the counter.
- There is not a lowered section of the counter.
- The counter is staffed.
- There is not a hearing assistance system at the counter.
- The type of flooring in this area is vinyl.
ATM(s)
- The controls/screen heights vary between 90cm and 130cm.
- There is a lowered ATM available.
- The height range of the lowered ATM controls/screen is 80cm to 125cm.
- All the ATMs are provided by RBS.
There is a single ATM with lower controls on the overbridge next to the lifts at the Princes Street entrance.
There are 3 ATMs with higher controls at the rear of the customer seating area off the main concourse.
These 3 ATMs have a headphone slot and can be operated with audible instructions.
There is a similar ATM on the main concourse , near to platform 2.
Related Access Guides (Concourse Services)
- To view other AccessAble Detailed Access Guides that are related to this one please use the links below.
- Marks and Spencer Edinburgh Waverley Rail Simply Food link (new tab) - click here
Related Access Guides
- To view other AccessAble Detailed Access Guides that are related to this one please use the links below.
- Edinburgh Waverley Station - Useful Information link (new tab) - click here
- Edinburgh Waverley Station - Entrances link (new tab) - click here
- Edinburgh Waverley Station - Toilets link (new tab) - click here
- Edinburgh Waverley Station - Platforms link (new tab) - click here
- Edinburgh Waverley Station - Parking link (new tab) - click here


