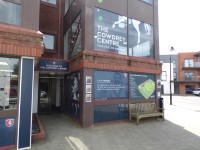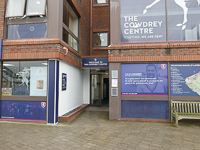Access Guide
Summary
- There is onsite parking available here with designated Blue Badge parking.
- The most accessible entrance has: level step free access.
- There is step free access once inside with lift access to other floors.
- Toilet and changing facilities available include: step free standard toilets and accessible toilets.
- This venue also has the following available: seating.
Parking
- This venue has a car park .
- This is an open air car park with a tarmac, grass and gravel surface.
- Parking is free for all users.
- There are more than 10 Blue Badge parking bays.
- Potential obstacles between the Blue Badge parking and the entrance include uneven surfaces and loose chippings.
- There is not a designated drop-off point.
-
Comments
View
- On match days there are 15 temporary Blue Badge spaces marked with cones.
Public Transport
- There is a bus stop within approximately 150m of the venue.
- Buses to/from Folkestone via the Elham Valley (route 17) and Hythe (route 18) serve the bus stops immediately outside the cricket ground on Old Dover Road.
Buses to/from Deal (route 12), Dover (route 15), and Folkestone via Hawkinge (Stagecoach Gold 16) all serve the bus stops on New Dover Road (a short walk down St. Lawrence Road opposite the ground).
There are frequent buses direct to Canterbury City Centre from the bus stop on New Dover Road adjacent St. Lawrence Road. - The nearest train station is Canterbury East.
- Canterbury East Station is approximately 1 mile away.
Canterbury West Station is approximately 1.5 miles away.
For information on Canterbury East Station please click here
For information on Canterbury West Station please click here.
Entrance (The Cowdrey Centre)
- There is step-free access at this entrance.
- There are double manual doors (with one door locked) which open away from you.
- The width of the opening is 80cm.
- There is not a second set of doors.
Stairs (The Cowdrey Centre)
- The floors which are accessible by stairs are G, 1, 2 and 3.
- There are 15+ steps between floors.
- The steps are clearly marked with handrails on both sides.
Lift (The Cowdrey Centre)
- A member of staff does not need to be notified for use of the lift.
- The floors which are accessible by this lift are G, 1, 2 and 3.
- Externally the lift has: a door with a good colour contrast to the surroundings, buttons with a fair colour contrast to the surroundings, controls at a recommended height range and tactile markings.
- The lift door opening width is 100cm.
- The dimensions of the lift are 120cm x 150cm.
- Internally the lift has: a visual floor indicator, tactile markings, controls at a recommended height range, an audible announcer and buttons with a good colour contrast to the surroundings.
- Lighting levels are low here.
Inside Access
- There is step-free access, via lift, throughout the majority of the venue.
- Some of the corridors are narrow.
- There are a mixture of chairs with and without armrests throughout the building.
- Lighting levels are low in some areas.
- There may be background noise here.
Eating and Drinking (First Floor - Cornwallis Room)
- This is a restaurant which serves an a la carté menu.
- There is step-free access, via lift.
- Tables can be booked in advance.
- There is staff can provide assistance, a buffet counter and a bar where food and drink can be ordered.
- Menu types include; handheld menus and counter menus.
- Menus are easy to read.
- The following are available here: drinking straws.
- There may be background noise here.
- There is a clearly signed hearing assistance system.
- There is not a low level counter at the recommended height for wheelchair users.
- The seating area has: room for a wheelchair user, tables which are accessible to wheelchair users and chairs without armrests.
- The seating area does not have: a priority table and a mixture of chairs with and without armrests.
- Tables are at a recommended height for wheelchair users.
Accessible Toilet (First Floor - Female - Left Hand Transfer)
- There is step-free access into the accessible toilet, via lift.
- There is a manual door which opens outwards and has a good colour contrast.
- The door has a locking handle.
- The width of the accessible toilet door opening is 85cm.
- The dimensions of the cubicle are 140cm x 200cm and it does not have a 150cm x 150cm turning space.
- There is a lateral transfer space to the left of the seat.
- The lateral transfer space is 80cm (from the side of the toilet pan to the wall).
- There is a lever flush on the non transfer side.
- The following grab rails are available: a vertical grab rail on the transfer side.
- There is a dropdown rail on the transfer side.
- The following have a good colour contrast with their surroundings: the internal door, the dropdown rail, the floor and the toilet seat.
- The following have a less clear colour contrast with their surroundings: all grab rails.
- There is no emergency alarm.
- The wash basin tap type is sensor.
- The following fixtures are at the recommended height: the toilet seat, the toilet roll holder and the wash basin.
- The following fixtures are not at a recommended height: towel dispenser.
- The following fixtures cannot be reached from the toilet seat: the toilet roll holder, the wash basin and towel dispenser.
- The accessible toilet is located within the standard female toilets.
Accessible Toilet (First Floor - Male - Left Hand Transfer)
- There is step-free access into the accessible toilet, via lift.
- There is a manual door which opens inwards and has a good colour contrast.
- The door has a locking handle.
- The width of the accessible toilet door opening is 85cm.
- The dimensions of the cubicle are 140cm x 200cm and it does not have a 150cm x 150cm turning space.
- There is a lateral transfer space to the left of the seat.
- The lateral transfer space is 80cm (from the side of the toilet pan to the wall).
- There is a lever flush on the non transfer side.
- The following grab rails are available: a vertical grab rail on the transfer side.
- There is a dropdown rail on the transfer side.
- The following have a good colour contrast with their surroundings: the internal door, the dropdown rail, the floor and the toilet seat.
- The following have a less clear colour contrast with their surroundings: all grab rails.
- There is no emergency alarm.
- The wash basin tap type is sensor.
- The following fixtures are at the recommended height: the toilet seat, the toilet roll holder and the wash basin.
- The following fixtures cannot be reached from the toilet seat: the toilet roll holder, the wash basin and hand dryer.
- The accessible toilet is located within the standard male toilets.
Eating and Drinking (Second Floor - Harris Suite)
- This is a restaurant which serves hot and cold meals and snacks.
- There is step-free access.
- Tables can be booked in advance.
- There is full table service.
- The following are available here: drinking straws, takeaway cups and a portable card machine for payment.
- There may be background noise here.
- There is not a low level counter at the recommended height for wheelchair users.
- The seating area has: room for a wheelchair user, tables which are accessible to wheelchair users and chairs without armrests.
- The seating area does not have: a priority table and a mixture of chairs with and without armrests.
- Tables are at a recommended height for wheelchair users.
Pitchside Viewing Area - Harris Suite
- The viewing area is accessed via a door from the Harris suite which opens towards you and has a width of 86cm.
- The viewing area is not covered and has stepped access to all seats.
- All seats have armrests.
- There are 1 to 4 steps which are not clearly marked and do not have handrails to access the seats.
Standard Toilet(s) (First Floor)
- There is step-free access into the toilet(s), via lift.
- The male and female standard toilets were surveyed.
- The wash basin tap type is lever mixer.
Pitchside Viewing Area
- This area is accessed via a path at the side of the building.
- There is stepped access to all seats.
- Steps are clearly marked with no handrails on the middle steps.
- There is a handrail on the steps to the far right of the stand and a handrail on the steps to the far left of the stand.
- All seats are fixed and do not have armrests.
- Some of the seats here are covered.
Related Access Guides
- To view other AccessAble Detailed Access Guides that are related to this one please use the links below.
- The Spitfire Ground – Chiesman Pavilion link (new tab) - click here
- The Spitfire Ground – Getting Around the Ground, Stands and Pitchside Seating link (new tab) - click here
- The Spitfire Ground – Les Ames Stand Spitfire Bar link (new tab) - click here
- The Spitfire Ground – Les Ames Stand Hospitality link (new tab) - click here
- The Spitfire Ground – Oriole at the Lime Tree link (new tab) - click here
- The Spitfire Ground – Underwood Knott Stand link (new tab) - click here
- The Spitfire Ground – Frank Woolley Stand link (new tab) - click here
- The Spitfire Ground - Kent Cricket Shop link (new tab) - click here



