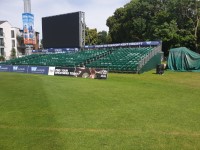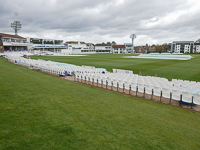Access Guide
Summary
- There is onsite parking available here with designated Blue Badge parking.
- The most accessible entrance has: a slight ramp/slope.
- There is stepped access once inside.
- Toilet and changing facilities available include: a step free standard toilet, an accessible toilet solely for the use of disabled people, standard toilets and accessible toilets.
- This accessible toilet is approximately 50m from the main entrance.
- This venue also has the following available: seating.
Parking
- This venue has a car park .
- This is an open air car park with a tarmac, grass and gravel surface.
- Parking is free for all users.
- There are more than 10 Blue Badge parking bays.
- Potential obstacles between the Blue Badge parking and the entrance include uneven surfaces and loose chippings.
- There is not a designated drop-off point.
-
Comments
View
- On match days there are 15 temporary Blue Badge spaces marked with cones.
Public Transport
- There is a bus stop within approximately 150m of the venue.
- Buses to/from Folkestone via the Elham Valley (route 17) and Hythe (route 18) serve the bus stops immediately outside the cricket ground on Old Dover Road.
Buses to/from Deal (route 12), Dover (route 15), and Folkestone via Hawkinge (Stagecoach Gold 16) all serve the bus stops on New Dover Road (a short walk down St. Lawrence Road opposite the ground).
There are frequent buses direct to Canterbury City Centre from the bus stop on New Dover Road adjacent St. Lawrence Road. - The nearest train station is Canterbury East.
- Canterbury East Station is approximately 1 mile away.
Canterbury West Station is approximately 1.5 miles away.
For information on Canterbury East Station please click here
For information on Canterbury West Station please click here.
Entrance
- Access to the ground is via the main entrance gates on Old Dover Road.
- The gates are approached via a concrete tiled pathway which has a slight gradient with no handrails.
- The gate width is approximately 7 metres. The gates are permanently held open on match days.
- The pathway continues into the ground where there is a slight slope downwards to the pitch.
Nackington Road Entrance
- Access to Zone B is via gates on Nackington Road.
- A tarmac pathway with a slight slope upwards with no handrails leads to the gates.
- The width of the gates is 125cm. The gates are permanently held open on match days.
- The tarmac path continues into the ground where there is a steep slope upwards to the pitch area.
Counter (Ticket Office)
- There is step-free access to this counter.
- There is not a low level counter at the recommended height for seated users.
- There may be background noise here.
Pathways Around the Ground
- The surface of the pathways around the ground are concrete tiles, concrete and tarmac.
- The pathways are level, slight or steep.
- There are benches with armrests located at various points around the ground.
Pitchside Seating
- There are three sections of pitchside seating located either side of the Les Ames Stand and to the left of the main entrance.
- All of these sections of seating are uncovered.
- The area by the main entrance is allocated as a Family and Alcohol Free Zone. There is a slight slope to access the seats and the ground is uneven in places. The seating is fixed and do not have armrests.
- The areas either side of the Les Ames Stand have 1 to 9 steps to access the seating.
- The steps are marked but some of the markings are faded.
- The seating is fixed and do not have armrests.
- Central aisles have steep slopes which are uneven in places.
Private Hire Deck
- The private hire deck is located behind the pitchside seating, to the left of the Les Ames Stand.
- It is accessed by three steps which are well marked.
- The open access point to the deck is 95cm wide.
- There is ramped access at the rear of the deck, which has a slight gradient and can be used to overcome the steps.
- The ramp is 135cm wide.
- Wooden picnic tables are available in this area.
Cowdrey Stand - Ground Floor Pitchside Seating
- This area is accessed via a path at the side of the building.
- There is stepped access to all seats.
- There are 1 to 9 clearly marked steps with no handrails at the middle steps.
- There is a handrail on the steps to the far right of the stand and a handrail on the steps to the far left of the stand.
- All seats are fixed and do not have armrests.
- Some of the seats here are covered.
Ramp or Slope (Accessible Viewing Platform)
- The ramp is slight and between 75cm and 150cm wide.
- The ramp has handrails on both sides.
Accessible Viewing Platform
- There is an accessible viewing platform to the right of the Les Ames Hospitality Stand. The platform is alongside the blue badge spaces and is accessed via a ramp. The platform space is approximately 500cm x 800cm with a 320cm x 220 cm extension to the right hand side. The platform surface is composed of composite decking and is level and even. The platform has guard rails to the front and right hand side.
Frank Wooley Stand - Ground Floor Pitchside Seating
- This seating is accessed via a pathway to the right hand side of the building.
- There are 1 to 15 clearly marked steps to access the seating with no handrails. Seating is fixed and none have armrests.
- This seating is covered.
- To the right of the accessible seating area are two clearly marked steps with handrails leading down to pitchside benches.
Frank Wooley Stand - Designated Wheelchair Spaces
- The designated wheelchair spaces are located at the front right of the building on the ground floor.
- The spaces are clearly marked.
- This area is covered.
- There are no seats for carers, however, they are available on request.
Underwood Knott Ground Floor Pitchside Seating
- This seating area is accessed via an external staircase and door at the rear of the building.
- The door opens towards you and has a width of 76cm.
- The viewing area is covered and has stepped access to all seats, none of which have armrests.
- The seats are fixed.
- There are 1 to 10 clearly marked steps without handrails to access the seats.
Related Access Guides
- To view other AccessAble Detailed Access Guides that are related to this one please use the links below.
- The Spitfire Ground – Chiesman Pavilion link (new tab) - click here
- The Spitfire Ground – Cowdrey Stand / Centre link (new tab) - click here
- The Spitfire Ground – Les Ames Stand Spitfire Bar link (new tab) - click here
- The Spitfire Ground – Les Ames Stand Hospitality link (new tab) - click here
- The Spitfire Ground – Oriole at the Lime Tree link (new tab) - click here
- The Spitfire Ground – Underwood Knott Stand link (new tab) - click here
- The Spitfire Ground – Frank Woolley Stand link (new tab) - click here
- The Spitfire Ground - Kent Cricket Shop link (new tab) - click here





